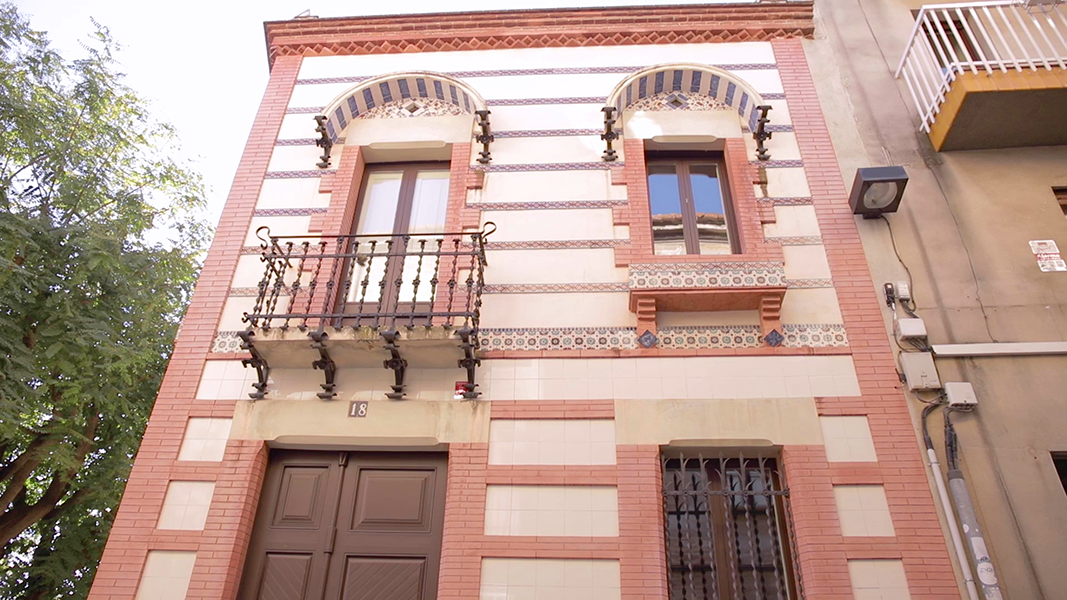
Carrer de Sant Simó, 18
Can Sisternes is considered the first work of the modernist architect Josep Puig i Cadafalch. He planned it the same year as he graduated, in 1891. His professional début was therefore in his home town and very close to home: he was born in the Carreró, two streets away. This first commission was made by the renowned doctor Francesc de Sisternes i Bruguera. The house was made for rental, since the Sisternes family lived directly opposite. And the first tenant was the trader Francesc Camín.
Despite being Puig i Cadafalch’s first work, the building already shows signs of his personal style and elements of modernism. You are facing a terraced house formed by a ground floor, first floor and a narrow backyard. The most significant features of the construction are concentrated outside, especially in the combination of brickwork and the use of tiles, which bring a touch of elegance, and in the wrought iron of the railings. It also highlights the semi-circular arches with window glazed tiles and balconies on the first floor.










